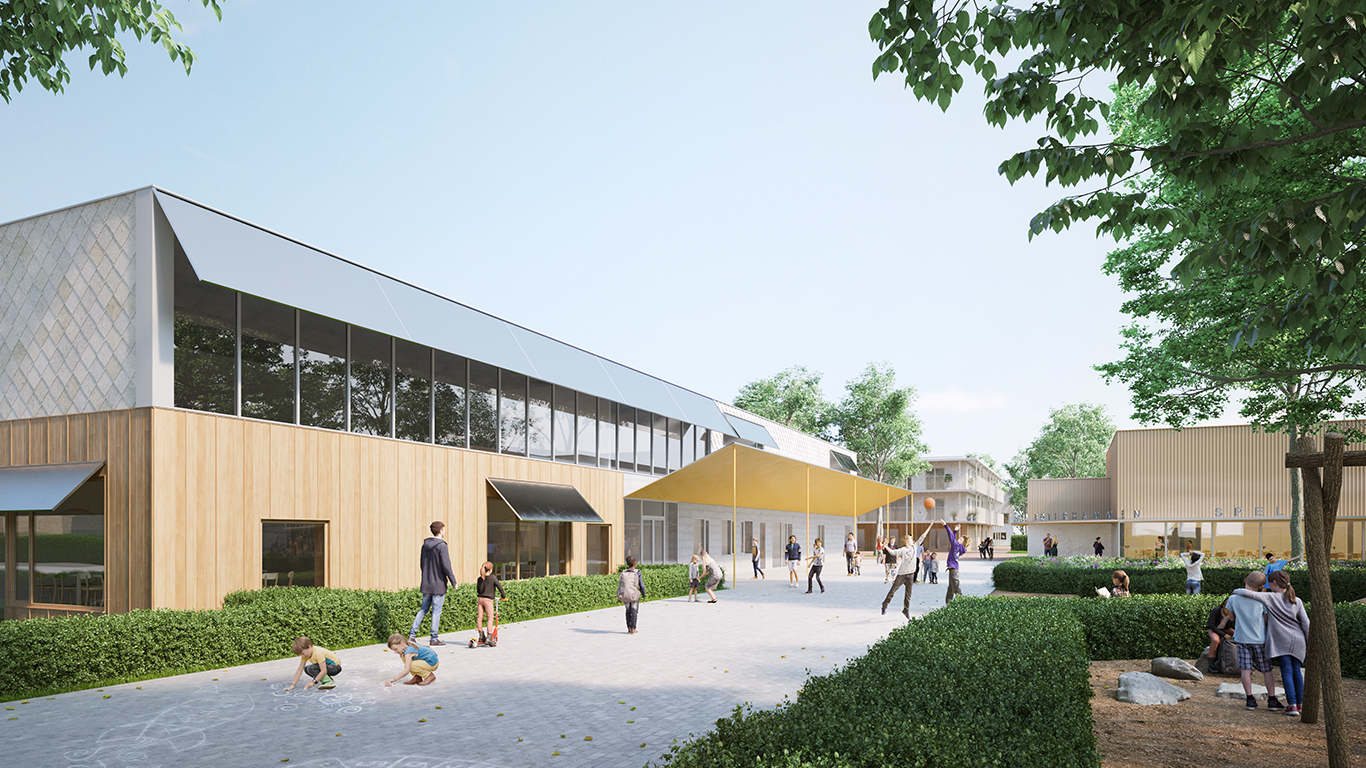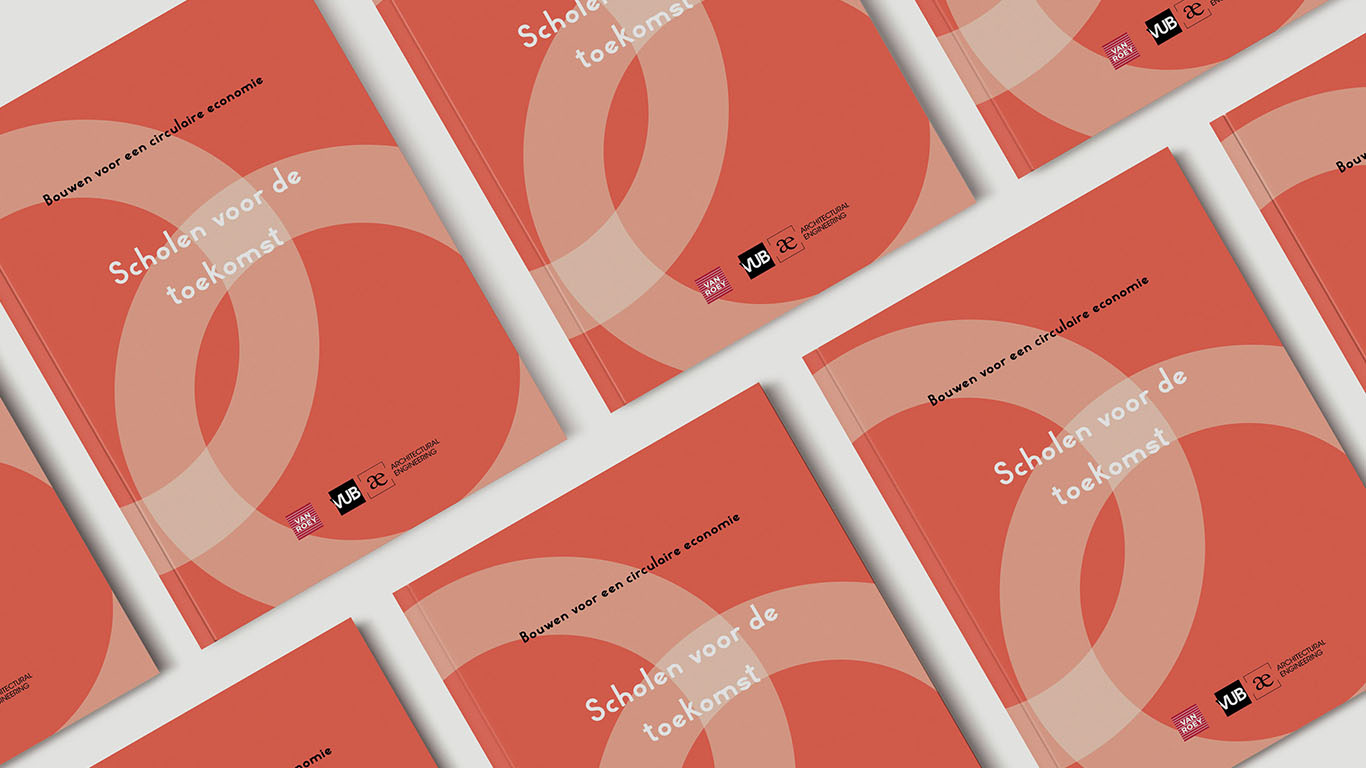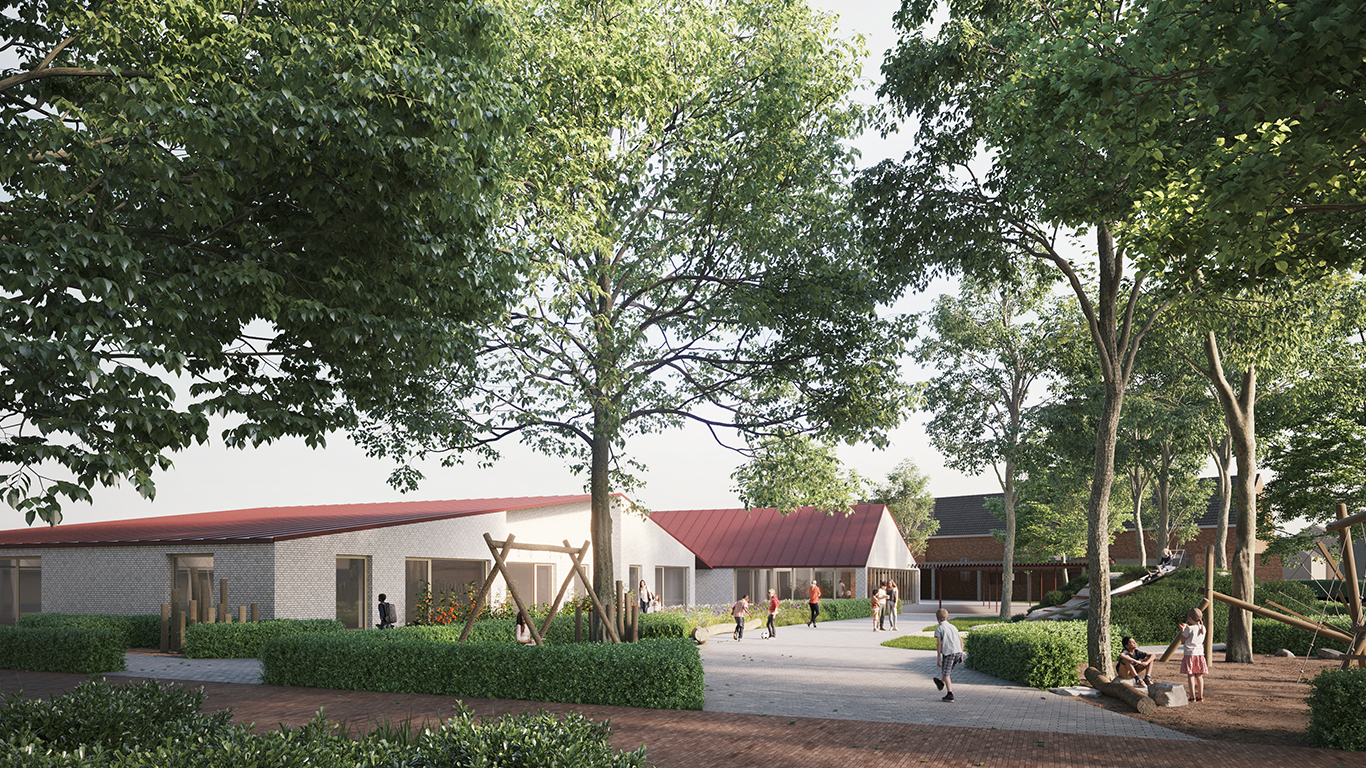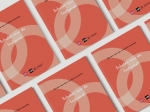Is your school ready for the future?
On the initiative of group Van Roey - one of the larger construction companies in our country - VUB Architectural Engineering developed a concise guide for clients and designers who want to realise future-oriented and circular schools. The hands-on insights help practitioners on their way to a circular building economy.
In recent years, a lot of resources have been invested in new school infrastructure. But are these the schools of and for the future? The past shows that the regional and local vision on education regularly changes and that there are always different requirements for school buildings, resulting in materially expensive renovations.

School De Kaart Brasschaat - group Van Roey, Compagnie O and Cluster ©
Jona Michiels, innovation manager at construction company group Van Roey, testifies: "Nursery and primary schools in the city of Antwerp have been facing capacity problems for years, so they need to expand quickly. But the Municipal Education Department pointed out to us that the increase in young children will reach a peak around 2030. What should happen afterwards with all the school expansions is rarely discussed. Do the school buildings allow for downsizing or a change of function? And what about those schools that eventually become vacant? We are in any case convinced that we cannot leave these questions unanswered."
Together with the researchers of VUB Architectural Engineering, group Van Roey took up this challenge. In cooperation with WTCB, VITO and UAntwerpen, and with the financial support of Circular Flanders, they worked on a practical guide for the future-oriented and circular construction of schools.
Thanks to circular design choices, schools and their components remain useful and raw materials are never lost.
Stijn Elsen, researcher and teaching assistant at VUB Architectural Engineering, explains what that means: "Within the idea of a sustainable, circular economy, a building should be designed with robust, reused or renewed components, in such a way that these components will continue to follow a loop when changed in the future. In this way, schools and their components remain useful, and raw materials are never lost."
A concise design guide was drawn up to help put this vision into practice. The guide combines the knowledge of VUB Architectural Engineering with the practical experience of the Van Roey Group. It offers solutions that can be frequently applied in school buildings, taking into account practical constraints such as construction speed, as well as characteristics typical of schools, including changes in the pedagogical project, material use and comfort. In this way, the guide helps clients and designers on their way to a concrete implementation of the 16 circular design qualities published by VUB Architectural Engineering in 2019.

Design guide ’Scholen voor de toekomst’ - VUB Architectural Engineering ©
Besides developing the concise guide for the design and realisation of schools, VUB Architectural Engineering also supported the construction team group Van Roey - Compagnie-O Architecten during the design process of the school De Kaart in Brasschaat.
Ruben Rottiers of Compagnie-O Architecten shares his experience: "Circular building is mainly a matter of smart design; and for that, the right questions need to be asked. That happened during two sessions guided by VUB. In the first session, the goals were put in focus. What does the building team want to achieve with circular construction? What kind of choices need to be made? And which 'resources' do we need to make these choices? In a second session, future-oriented and circular solutions for specific building components were further examined. Group Van Roey calculated that the additional cost for overdimensioning the foundation and supporting structure to make a roof extension possible, is very limited."
Circular construction only makes sense when it contributes effectively to closing material flows or offers buildings more future possibilities and a longer life span.
The school project De Kaart by construction team Van Roey - Compagnie-O Architecten was also used as an opportunity to arrive at future-oriented and circular building solutions in a more scientific, quantified manner. After all, circular construction is only meaningful if it contributes effectively to closing material flows or offers buildings more future possibilities and a longer life span. And it is only feasible if the initial impact remains limited, and generates additional savings over time. To make sure of this, VUB Architectural Engineering together with VITO and UAntwerpen performed financial and ecological life cycle analyses on different solutions for the building façade.
Prof. Waldo Galle, expert in sustainability transitions at VUB Architectural Engineering, explains: "We do these analyses not only for the desired future for the building. By taking into account various renovation scenarios for the coming decades, we also learn about the financial and ecological robustness of circular façade solutions. Possible scenarios are an internal reorganisation that requires additional window openings, or an extension of the school for which part of the façade must disappear or be moved. The financial and ecological life cycle analyses then show that - whatever the weighting of these two aspects - lime mortar masonry or prefabricated wooden façade modules are always a better solution in the long run than a classical façade construction based on masonry with cement mortars."

School De Kaart Brasschaat - group Van Roey, Compagnie O and Cluster ©
All in all, in this project VUB Architectural Engineering was able to provide concrete guidance to designers, developers and investors of school buildings based on scientific knowledge and practical experience. This way, they in turn can make well-informed, sustainable choices. Today, group Van Roey uses the developed guide to explain a few sustainable and circular design principles to architects and other actors they work with for the realisation of school buildings, and in this way contributes to a circular building economy and future-oriented school environment.
Download the design guide (Dutch only).
Today, more than ever, circular construction is on the agenda. It is embedded in European, national and regional policy, and is addressed in private and public design assignments. How, What, Why? Well, through well-thought and informed design choices, circular material flows can be enabled and encouraged. So, let’s design out waste!
Check all circular design guides.
Interested in more insights? Find out related research projects.
Looking for project guidance or a tailored lecture? Our team of experts might help you out.
Ready to bring circular design into practice? Register for our learning network.
Press

