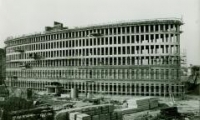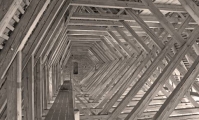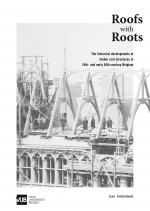Rapid developments in science, technology and industry radically transformed the Belgian construction sector during the 19th and early 20th centuries. Although the rise of new engineered materials such as iron and concrete is well documented, the parallel evolution of long-established crafts, such as timber carpentry, remains widely unknown. As timber roof structures from that period still cover and protect a significant part of Belgium’s built heritage, this study aims at tracing their history and thereby providing heritage specialists with comprehensive data to assess their historical value and to encourage respectful renovation campaigns.
To do so, timber roof structures built in 19th- and early 20th-century Belgium have been investigated from two complementary perspectives. On the one hand, on-site visits and archival research gave insights into the building practice while, on the other hand, the study of historic construction manuals and carpentry treatises allowed placing these findings within a broader historical and theoretical framework. The outcome of this work covers five main topics: material, theory, construction, form, and joints. Together, they depict how timber roof structures were progressively engineered following several factors, such as the replacement of local wood species, progresses in the theory of structures, the introduction of innovative construction methods, the influence of iron engineering and the mechanisation of the timber industry.
This study casts a new light on 19th- and early 20th-century timber roofs’ often-underestimated heritage value, and provides detailed practical information on the material and structural properties of those structures. Finally, it re-establishes a continuity in the history of Belgian timber construction, contextualising and inspiring future investigations on structural timber.




