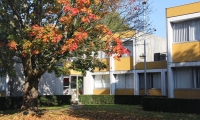When walking through a city’s streets, one might be confronted with buildings that seem to be forgotten: broken windows, wooden panelling and graffiti, but no sign of life. Although abandoned buildings are not new, vacancy presents a complex and persistent challenge for our real estate sector and society. For the twelfth year in a row the amount of vacant buildings in Belgium has increased to a historically high level of 11.2% and contrasts with our policy makers’ ambition to increase spatial efficiency. Nevertheless, a circular construction economy holds the opportunity to tackle vacancy and make the sector shift to a climate and resource-responsible one.
By extending the service life of vacant buildings and redeveloping them in a transformable way or recovering their components, material loops can be closed. After all, vacant buildings’ service life has not ended. They only reached an interim phase and await their next use. Taking a long-term perspective, using vacant buildings in a circular way can have a lasting positive impact on the users and the environment. Taking a short-term perspective, materials can be ‘mined’ and reused in an efficient way. Practically, vacant buildings could become their own ‘material consolidation hub’ or remanufacturing facility as part of an temporary occupation.
Current redevelopment practices, including the temporary reuse of vacant buildings, take a fragmented approach. Even the niche practices that adopt circular principles during temporary occupation do not succeed in transferring their added value to the eventual redevelopment project. To unlock those niches’ potential, this research aims to create practical insight on how to reimagine and redevelop vacant non-residential property. These insights will then be translated into design instruments that guide governments, clients and designer in making better-informed choices, and illustrate those by various case studies.


