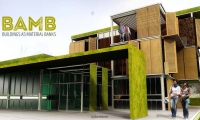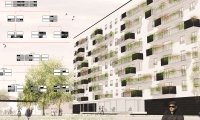Despite change being fundamental in sustainable urban development, the built environment is not purposefully designed to support it. The idea that buildings should be designed for change is gaining ground. However, there are no available frameworks to integrate Design for Change at the urban scale, in urban development practice.
This doctoral thesis introduces a methodology that bridges a gap between the design and materialisation of buildings with an increased adaptable capacity and the inherent complexity of sustainable urban development projects. The methodology aims to inform design by testing options and exploring opportunities, and emphasises the need to compare design alternatives rigorously and scientifically. This resulted in the development of two practical tools: SAGA, an assessment method and software tool that uses network analysis to quantify the generality and adaptability of building layouts, and Materialised Futures, a guided participative design exercise to explore benefits and drawbacks of Design for Change in sustainable urban projects.
SAGA (Spatial Assessment of Generality and Adaptability) is an assessment method and accompanying software tool that uses graph analysis to quantify the generality and adaptability of building layouts in a fast and non-predictive way. The indicators represent the permeability and room size distribution of the existing and possible plan layouts. SAGA reinterprets, adapts and extends Space Syntax’s j-graph method.
Materialised Futures is a guided participative design exercise to study the benefits and drawbacks of adaptability on the neighbourhood level, to formulate theory, develop guidelines, and explore planning principles. The participants subject an existing urban project to a hypothetical change in the needs and requirements of the project’s inhabitants. This allows them to explore to which extent buildings and infrastructure will need to be adapted. They do the same for variants of the urban project that include more adaptable materialisations, and compare the results. Materialised Futures can help policy makers, designers and other stakeholders of urban development to understand the impact of change on sustainable urban projects, to demonstrate the potential of adaptable materialisation in reaching long-term sustainability goals, and to identify opportunities for in-depth quantitative or qualitative analysis.



