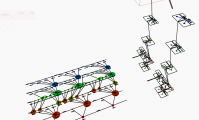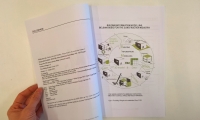The construction industry, like other industries, has adopted digital technologies such as Building Information Modelling (BIM) to improve process efficiency and collaboration between industry stakeholders. However, the use of these technologies induced the development of digital exchanges, which could be complex to integrate in a segmented industry, especially if they are not supported by rules. However, in Belgium, contractors, architects and engineers are using it without any standardised exchange protocol leading to models that are simply not useful to share.
The definition of a generic BIM protocol allowing collaboration between the actors of the construction industry is a need but also an opportunity to integrate sustainability, by material and component life cycle management. Therefore, this research will be focused on two main objectives: an improvement of the collaboration and model sharing between the different sectors of the building industry and an improvement of the life cycle management through BIM components (information management).
Those two main objectives will be reached through three main deliverables. First, providing a BIM protocol presenting guidelines on the BIM process with the specificity of the Belgian industry will ensure efficiency and quality. Second, the development of a typical component identification data sheet defined by specific parameters (geometrical, physical, technical but also interface with other components) will allow to structure and implement information within a BIM interface and thus, provide improved embedded information. Third, the development of Augmented Parametric Building Information Modelling Components compatible with the BIM protocol will provide an improved use of that embedded information.
This research is of use to designers, contractors, building managers and owners allowing them to produce better components with an improved collaboration protocol. The information generated and managed by the software will allow to reduce waste, improve material management during construction and operation but most of all allow an informed reuse of components at the end of the building’s life.


