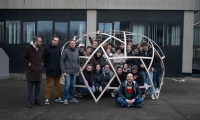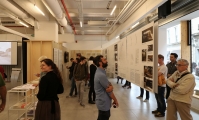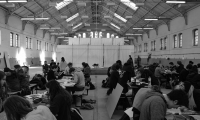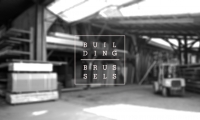The urban space of the Brussels-Capital Region, like many other cities, is dotted with remnants of a productive industrial past. The activities that took place there were generally not aimed at mass production for export, but at small-scale manufacturing in order to address the basic needs of the neighbouring city dwellers. As building contractors such as contractors, carpenters and merchants of building materials continue to meet the crucial demand for housing in an ever-growing city, their local anchoring must be safeguarded. Due to real estate dynamics, economies of scale and changing market conditions, the small-scale mixed urban fabric, in which the qualitative combination of various functions flourishes, is rapidly disappearing. As an operating base from which construction companies work, the redevelopment of industrial heritage also threatens to displace the fundamental expertise and skills that have traditionally maintained the city in a sustainable manner.
The ever-increasing levels of urban traffic congestion and unemployment rates these developments entail are persuading academics and urban planners increasingly of the need for a long-term local embedding of city-nourishing economic actors such as construction companies. Despite the observation that urban production predominantly leaves the city because of spatial incentives, it is precisely this dimension which appears to be lacking in the state-of-the-art literature. The present doctoral research therefore sets the architecture of the small-scale living-working fabric as an object of research in order to understand the spatial (adaptation) strategies of construction companies from a historical and contemporary point of view. Urban mapping, typo-morphological studies and in-depth interviews with urban entrepreneurs are deployed to empirically substantiate the infrastructural needs and locational logics of Brussels construction companies. On the basis of these insights, a policy-preparatory framework is developed in view to preserve the local anchoring of city-supporting productive enterprises.
This research was funded by VUB Architectural Engineering.






