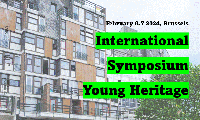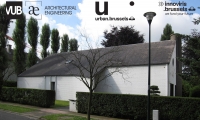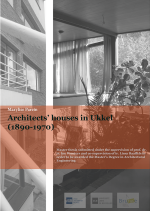It is no wonder that many architects aspire to design their own homes. Unlike all the times they have to satisfy the wishes of their clients, they can finally give free rein to their imagination in the conception of their personal house.
This master thesis research was conducted within the framework and as part of the broader PhD research of Linsy Raaffels on architects houses in the whole Brussels Capital region. At the time of this master thesis research project, she had discovered 325 architects’ houses that were built in Brussels during the 19th and 20th centuries. Ukkel appeared to be an ideal location to settle, since 42 out of the 325 architects’ houses were built in this municipality between 1890 and 1970.
The establishment of a register of the architects’ houses was a first objective of the master thesis research. A number of houses were detected by Raaffels during her personal research, while another number of houses were retrieved during this master thesis research, through the study of additional inventory projects, architectural periodicals and archival material. The second objective was to understand the specificity of the stock of architects’ houses in Ukkel. Therefore a multi-criteria analysis was performed on the scale of the municipality. By inspecting historical maps, a clear pattern of urbanisation was noticed in Ukkel over the years 1890 to 1970. It appeared that the architects were helping in this development as they mostly built their own house, and sometimes additional residences for clients, in such an urbanisation zone. Additionally, the building typology and the presence of the architecture office on the house plot were studied by means of a geographical and time-related analysis. A third and final research objective was to investigate the current heritage value of the houses. This required a detailed analysis of a selection of houses by use of investigation fiches. These fiches contained several sections providing information, among others, on building materials, volumetry, spatial layout and the evolution of the house (renovation/restoration/partial demolition) over time.
Overall, this research project contributes to the general understanding of the architect’s house as a housing type and can support future valorisation projects.




