The adaptive reuse of churches has become an important heritage challenge in Western Europe. Theories, design projects, and realisations proliferate, but are often based on incomplete heritage value assessments. Especially 19th and early-20th-century churches are considered less valuable because too numerous and too recent. However, in Belgium, many churches from the 1830s-1940s contributed to construction innovation and resulted from passionate debates between progressives and conservatives about the use of new materials from the industrial age. However, the actual surveys of churches do not pay great attention to these innovations, in particular when they are hidden such as roof structures. Basic knowledge about roof construction technology (design, relation with vaults, assembling, etc.) and materials (timber, iron, steel, reinforced concrete) used in churches remains very limited.
Henceforth, the main goal of this research project is to add criteria to the actual heritage value assessment methodologies by studying both technical-constructive aspects and the architectural-ideological context of the construction of church roofs in Belgium. The research will focus on Antwerp, Brussels and Charleroi, three of the most industrialised towns of the country. Comprehensive onsite measurements and investigations will be complemented with literature, archival and visual sources in order to contextualise specific cases at local and international level. This research is therefore carried out in collaboration with national and international researchers, organisations and professionals in the field of construction history and restoration practice, who contribute to a better understanding of the construction heritage and adaptive reuse of churches.

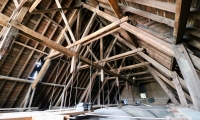
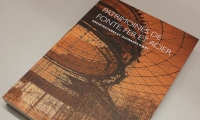
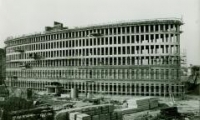
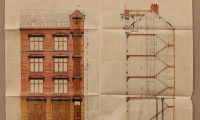
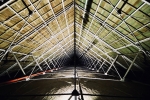
_TH_150x450.jpg)