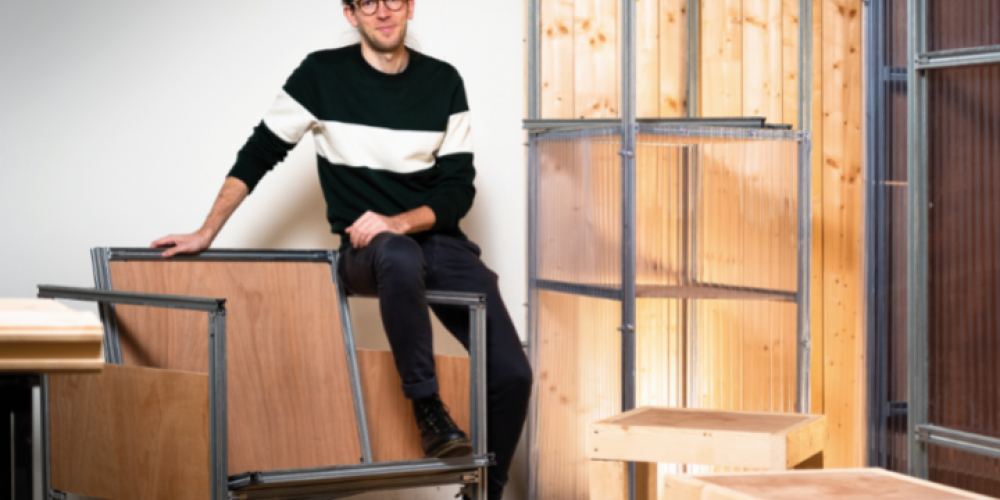
Text: Linda A. Thompson / Photo: Thierry Geenen
If you’re curious to know how buildings will be made 50 years from now, just visit the old student rooms at the VUB campus in Etterbeek. A team of researchers has just put the final touches to the brand-new Circular Retrofit Lab close to the athletics track – and there’s a good chance that buildings around the world will be constructed with some of the cutting-edge techniques on display right there in the years to come.
Over five years, VUB’s Architectural Engineering research team reimagined and rebuilt the two former housing units that make up the Circular Retrofit Lab. They used pioneering demountable, adaptable and reusable building solutions because their aim was to create as little demolition waste as possible – a process known as circular building. For instance, it’s almost impossible to take out traditional plaster interior walls to reuse them without breaking them to pieces in the process. At the Circular Retrofit Lab, though, the wooden inner walls were designed in a modular fashion so they could be disassembled with a few clicks and rebuilt elsewhere, a bit like a Lego system.
According to team member and postdoctoral researcher Dr Stijn Brancart, the Circular Retrofit Lab is the only one of its kind in Europe because of its scale and because it operated like an actual renovation project, with the involvement of building companies, architects and product designers. “This could serve as an example for all of Europe,” he says. “We want to open eyes and lead the way for others to do the same thing in their projects.”
The Circular Retrofit Lab is part of a larger European project called Buildings as Material Banks, or BAMB. As part of this project, 15 organisations in seven countries are investigating circular building methods and business models aimed at nudging the building industry – which is responsible for a third of Europe’s waste – towards a sustainable future.