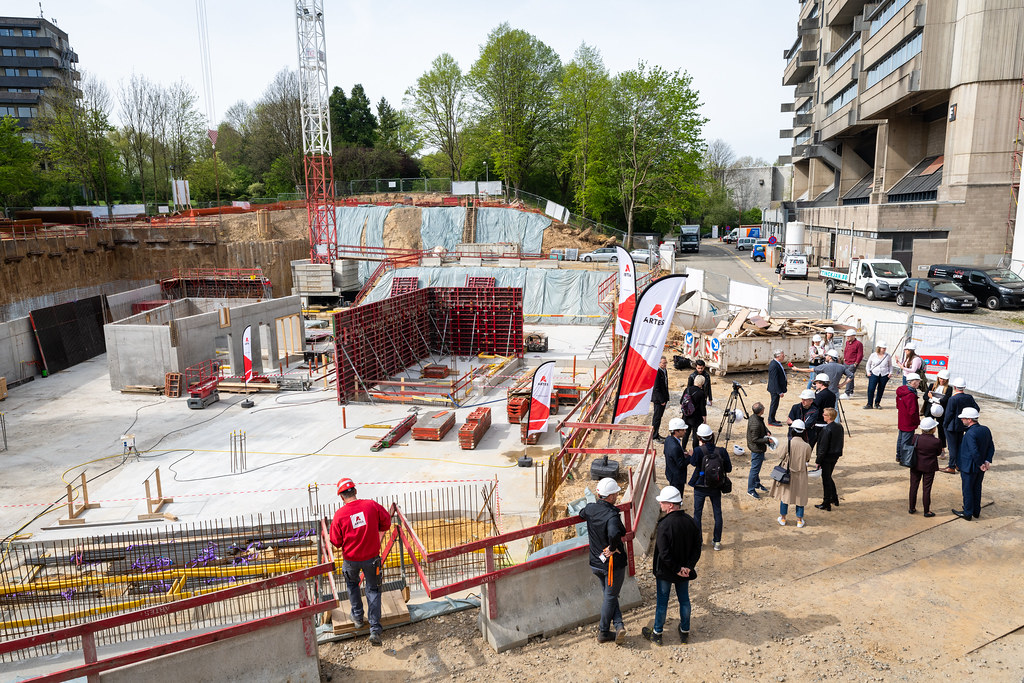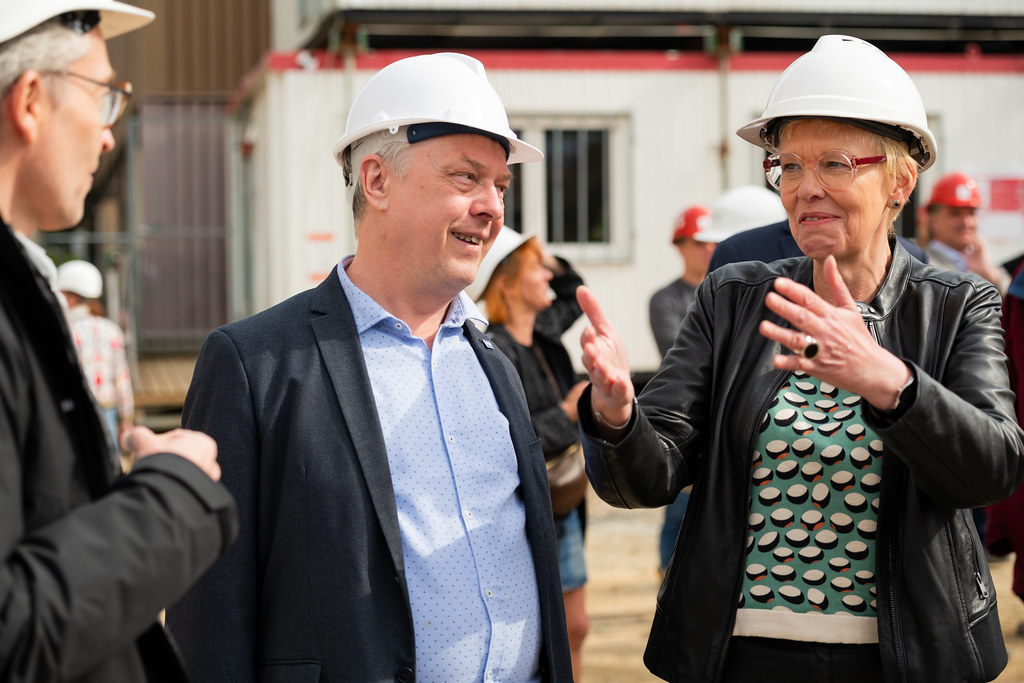The construction of a futuristic and sustainable university building has begun on the campuses of the Vrije Universiteit Brussel (VUB) and Université Libre de Bruxelles (ULB) in Etterbeek. The Learning and Innovation Center will offer diverse environments, from individual study rooms to experimentation centres, with high-tech equipment that supports knowledge exchange. Its construction is being managed by Beliris, the public building expert for Brussels. VUB rector Caroline Pauwels and ULB rector Annemie Schaus officially launched the works today, alongside minister Karine Lalieux, whose portfolio covers Beliris.
All the pictures of the visit to the site.
The Learning and Innovation Center (LIC), designed by evr-architects, A229, Ney & Partners and Arcadis, was conceived as an incubation room for innovation and a networking centre for scientists, experts from industry and civil society organisations. It will be a place where research, exchange and training come together. Thanks to digital tools, visitors will be able to access global knowledge sources and make contacts all over the world.
The building is designed to be entirely progressive. It will employ the latest technologies to support student development and will offer diverse learning environments: quiet rooms for individual study, classrooms for collaborative work, experimentation centres for small group activities and active learning rooms.
 Construction site of the Learning and Innovation Center (Picture: VUB/ Thierry Geenen)
Construction site of the Learning and Innovation Center (Picture: VUB/ Thierry Geenen)
Furthermore, it will be a near-zero energy building constructed from sustainable materials and with a compact footprint to reduce heat loss. Sensors will optimise energy consumption.
The LIC will also bridge the two campuses, which are separated by a height difference, bringing together ULB’s Science and Technology library and VUB’s Exact and Applied Sciences library in a symbol of the close collaboration between the two universities.
 Jan Dankaert, VUB-rector ad interim, and Minister Karine Lalieux (Picture: VUB/ Thierry Geenen)
Jan Dankaert, VUB-rector ad interim, and Minister Karine Lalieux (Picture: VUB/ Thierry Geenen)
The building will have eight floors, including a basement and a technical floor on the roof, representing a total area of 9,000 m². It will be able to house 1,000 people, 80% of whom will be students, 10% academic staff and 10% external visitors.
The work is being carried out by construction company Artes Roegiers and is expected to last about 2.5 years.

