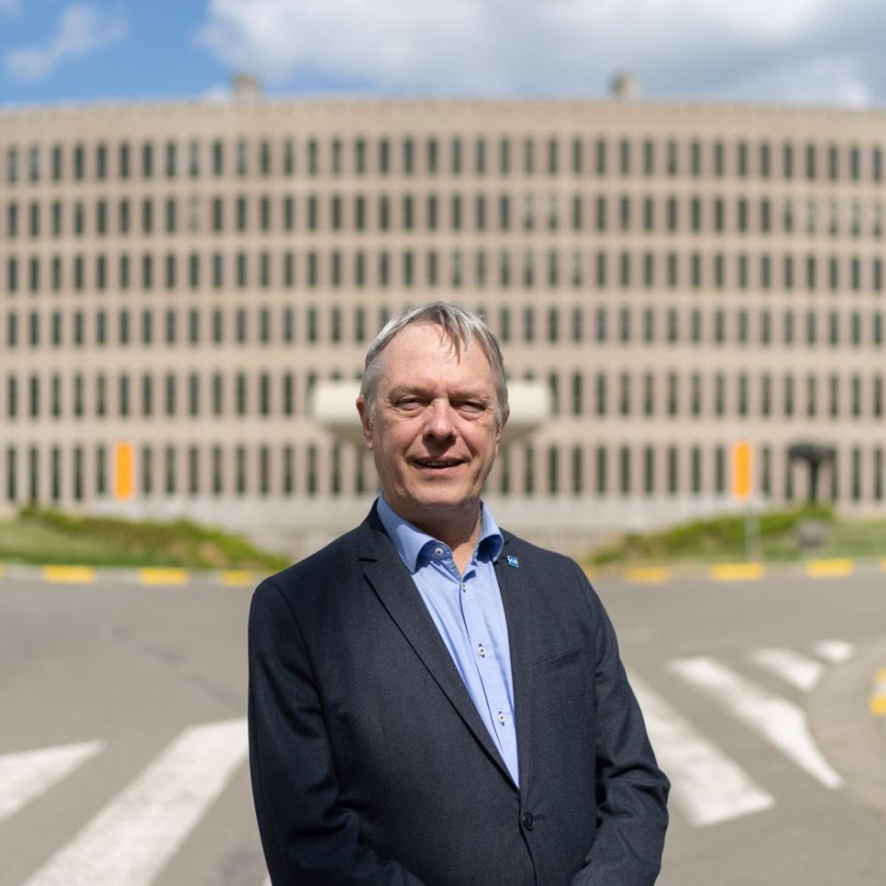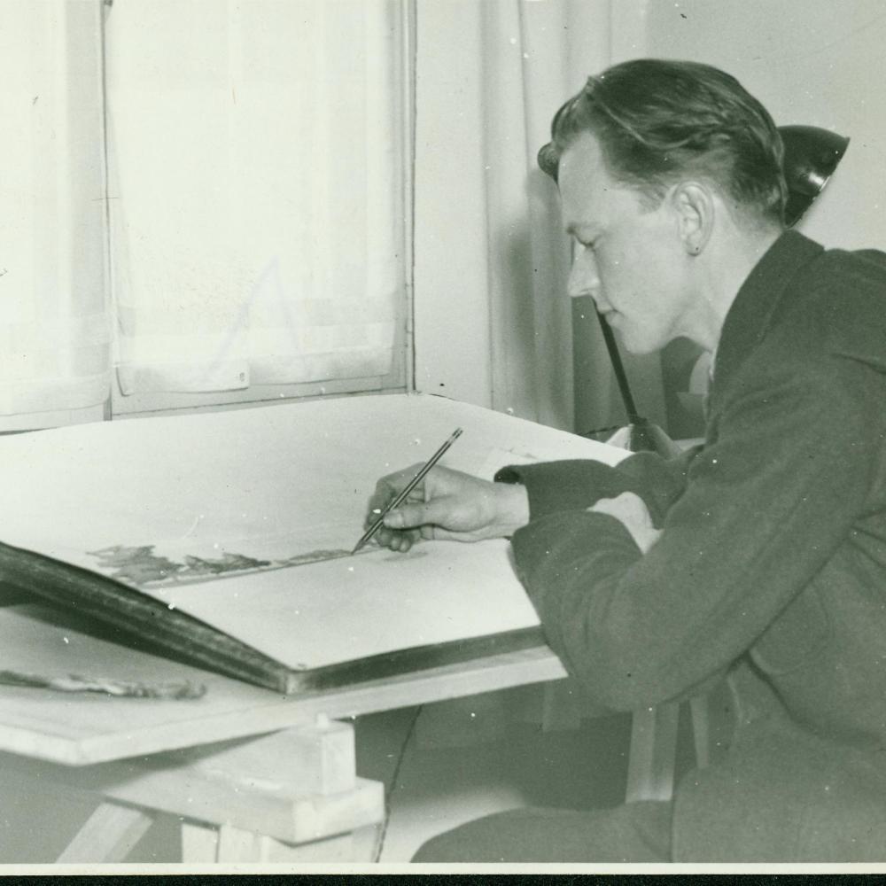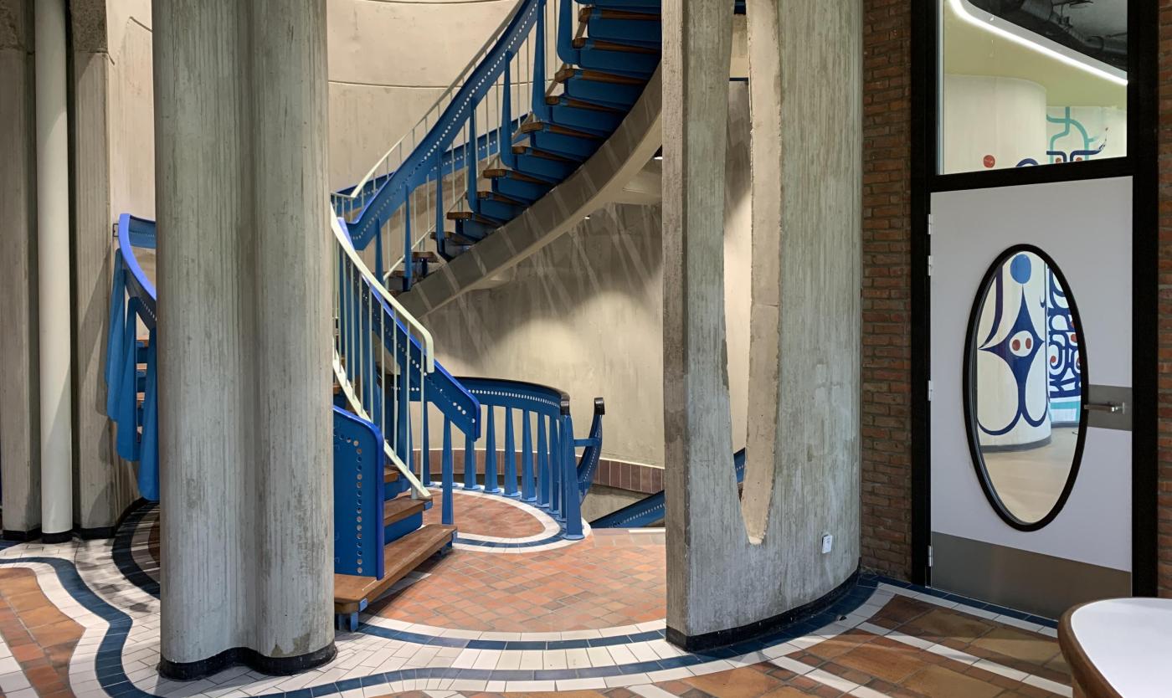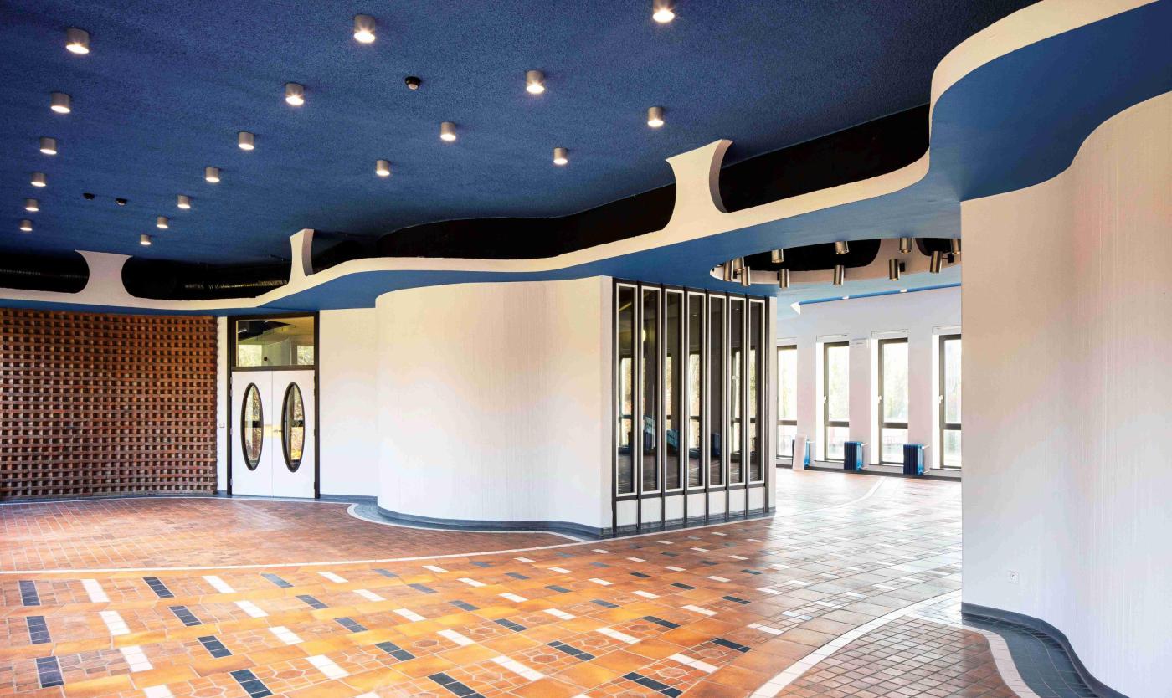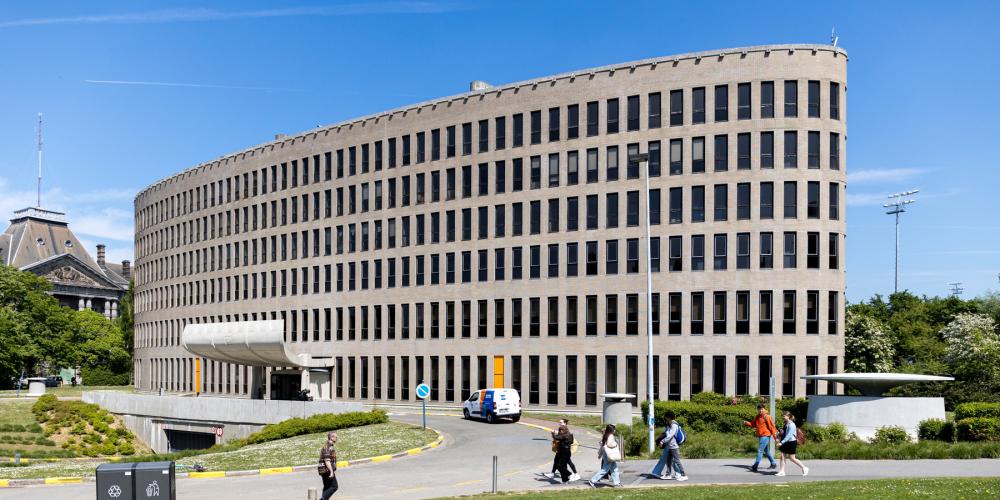
After an intensive period of restoration and renovation, the Vrije Universiteit Brussel (VUB) has reopened its iconic Rectorate building. ORIGIN Architecture & Engineering worked carefully and respectfully, preserving Renaat Braem’s original vision, including the building’s unique architectural elements and distinctive elliptical structure. The renovation ensures that the building is ready to meet the challenges of the 21st century while retaining its historical and cultural significance. The VUB Rectorate has now moved back into the building. VRT NWS visited for a guided tour.
Order the new book Braem – VUB: Temple of Sciences at a discount.
>>> VRT NWS visited for a guided tour and report. Watch the video here <<<
The design of the Rectorate building was entrusted in 1971 to the Antwerp modernist architect Renaat Braem. Completed in 1976, it was his last major project and has since become an iconic landmark in the Brussels cityscape. Due to its unique elongated elliptical shape, the building earned nicknames such as “le caprice des dieux” and “the cigar.” The Rectorate is a striking example of Braem’s later work and reflects his vision of total architecture full of symbolism. The ellipse, the imposing canopy, and the 500 meters of murals illustrate a worldview rooted in free science.
In 2007, the building was protected as the youngest monument in the Brussels-Capital Region. The 50th anniversary of the VUB in 2019–2020 marked the start of an ambitious restoration and renovation project. The goal was to sustainably prepare the heritage for the 21st century while preserving its unique heritage qualities.
The restoration philosophy focused on preserving the overall concept. Although the building had been divided into individual offices, Braem had envisioned an open-plan work environment. His original design, never fully realized, was now finally implemented: the lightweight partition walls from the 1970s were removed. The new office layout is designed to convey calm and harmony, allowing the original architecture to shine and giving the murals the recognition they deserve. The mural forms a continuous story, beginning on the ground floor with the creation of the cosmos and the Earth and concluding on the fifth floor with the free human in a free society. These murals were meticulously restored by Ornament.
READ MORE BELOW THE IMAGE
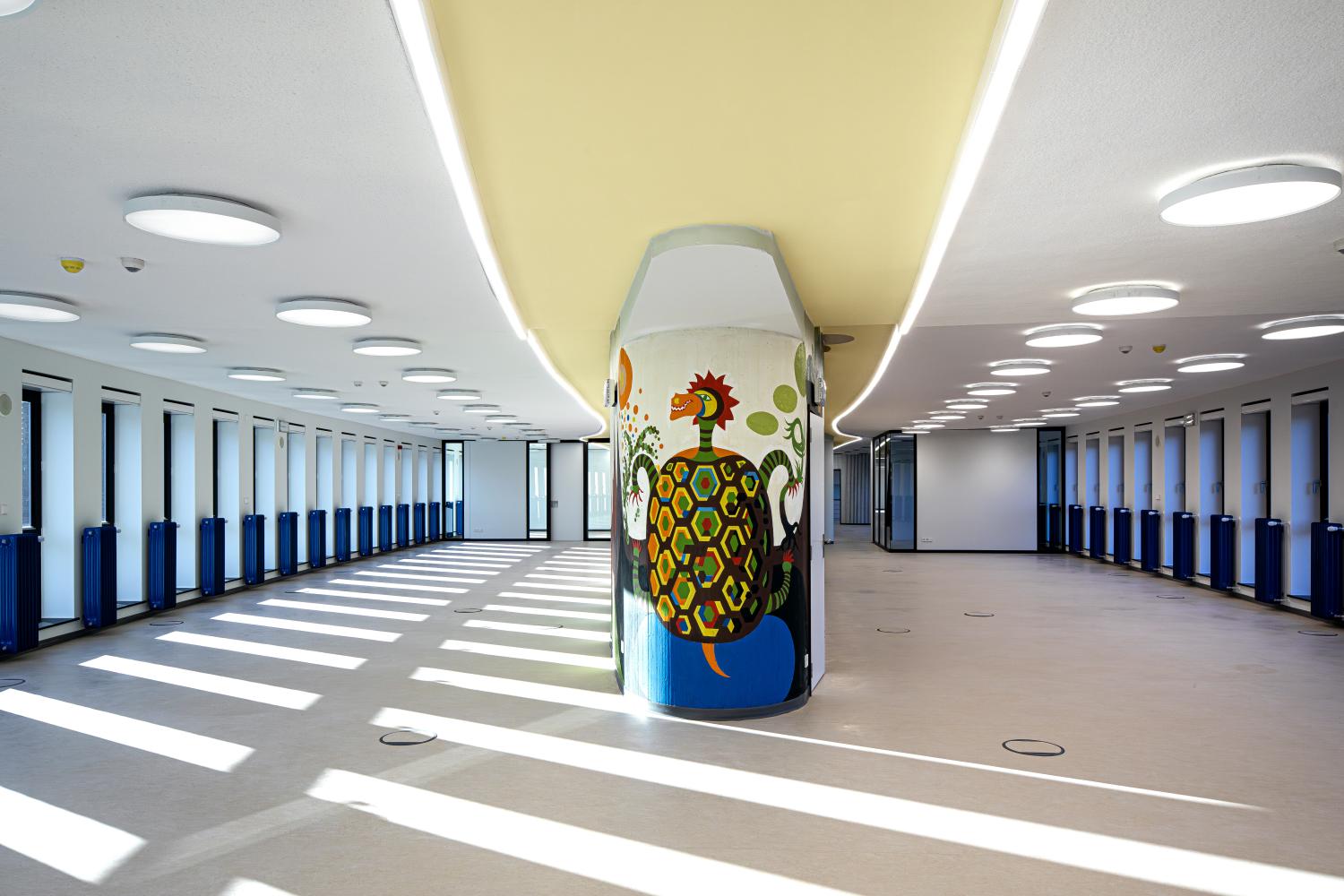
Proposed layout for an open-plan office, Renaat Braem, Felix Archive / City Archive Antwerp
The canopy forms a striking sculptural element: the concrete shell balances on two columns and continues into the entrance hall. An innovative concrete restoration preserved the bas-reliefs on the underside of the canopy. Inside, the concrete also posed challenges due to floor slab deflections of up to 8 cm and corroded anchors connecting the concrete structure to the façade cladding. All interventions were carried out invisibly to maintain the original appearance. Modern upgrades, such as new windows, improved acoustics, fire safety adjustments, and accessibility enhancements, were discreetly integrated.
The monumental staircase has been restored and fitted with a new handrail. Efforts to bring daylight into the interior went hand in hand with making the roof accessible. The extension of the staircase to the roof was designed within a new compact glazed roof volume. The design of the new staircase takes inspiration from Braem’s original concept. While ascending, one notices the different structural logic for the extension, where the steps are supported by steel fins.
Since its designation as a protected monument, awareness of the cultural value of the rectorate building has grown. Publications, guided tours, and lectures convey Braem’s vision, often led by students, engaging a new generation with this heritage. The current restoration works both preserve and enhance the symbolism of this remarkable building, ensuring that the Braem Building remains a vibrant emblem for the VUB.
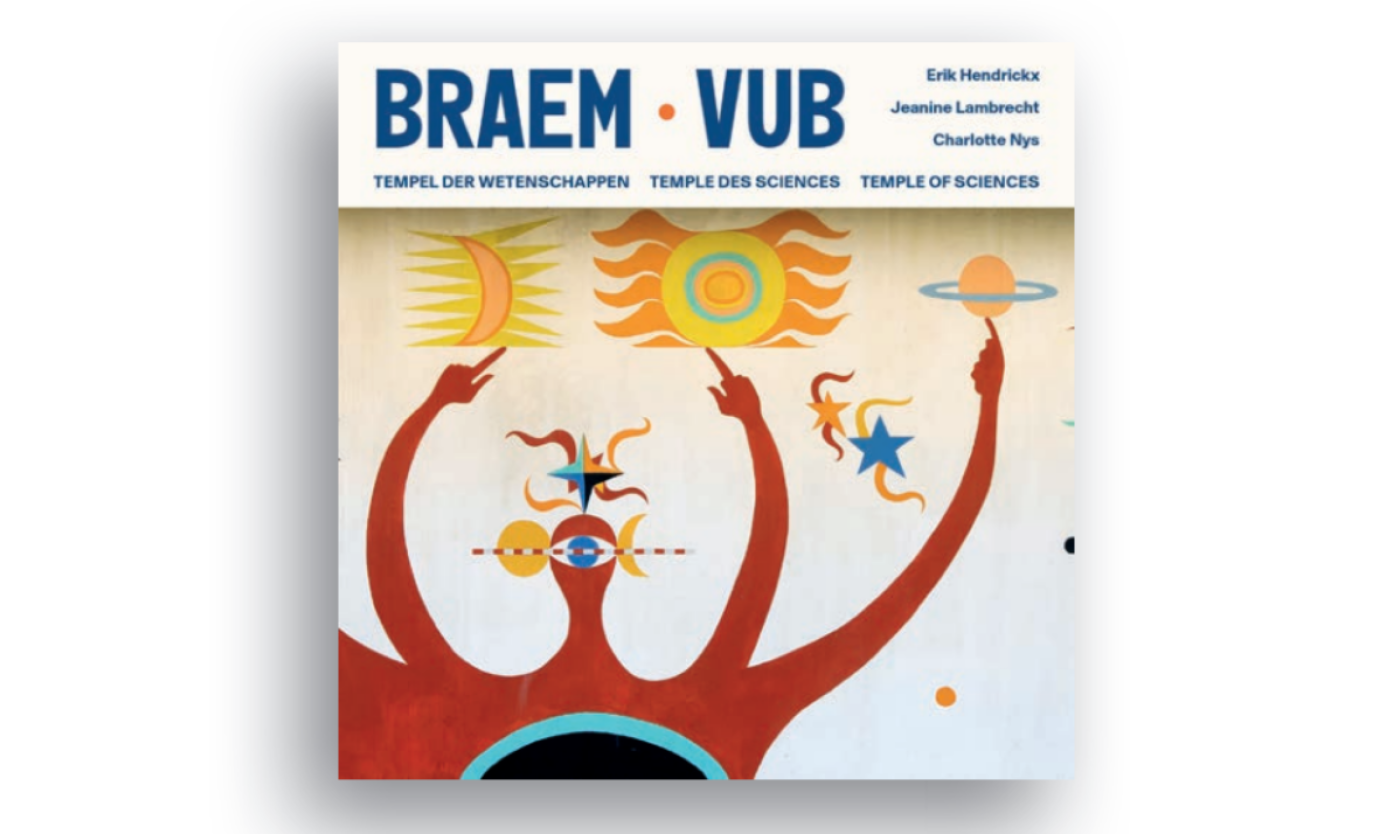
Nieuw boek over iconisch Braemgebouw
Het Braemgebouw van de VUB, een modernistische meesterwerk van toparchitect Renaat Braem, is niet alleen een architecturale blikvanger, maar ook een symbool van kennis, openheid en verbeelding. Diezelfde geest leeft voort in het nieuwe boek Braem-VUB: Tempel der Wetenschappen, dat de geschiedenis, architectuur en diepere symboliek van het gebouw opnieuw tot leven wekt.
De lezer wordt meegenomen op een reis doorheen de ontstaansgeschiedenis van de VUB, de beproevingen die architect Renaat Braem moest doorstaan om zijn ontwerpen goedgekeurd te krijgen, de verhalen over de symboliek, de kwetsbaarheid van de modernistische architectuur, de zoektocht naar discrete oplossingen om de oorspronkelijke intenties van Braem 50 jaar later toch te kunnen uitvoeren en de uitdrukkelijke behoefte dit gebouw over te dragen aan de volgende generaties.
