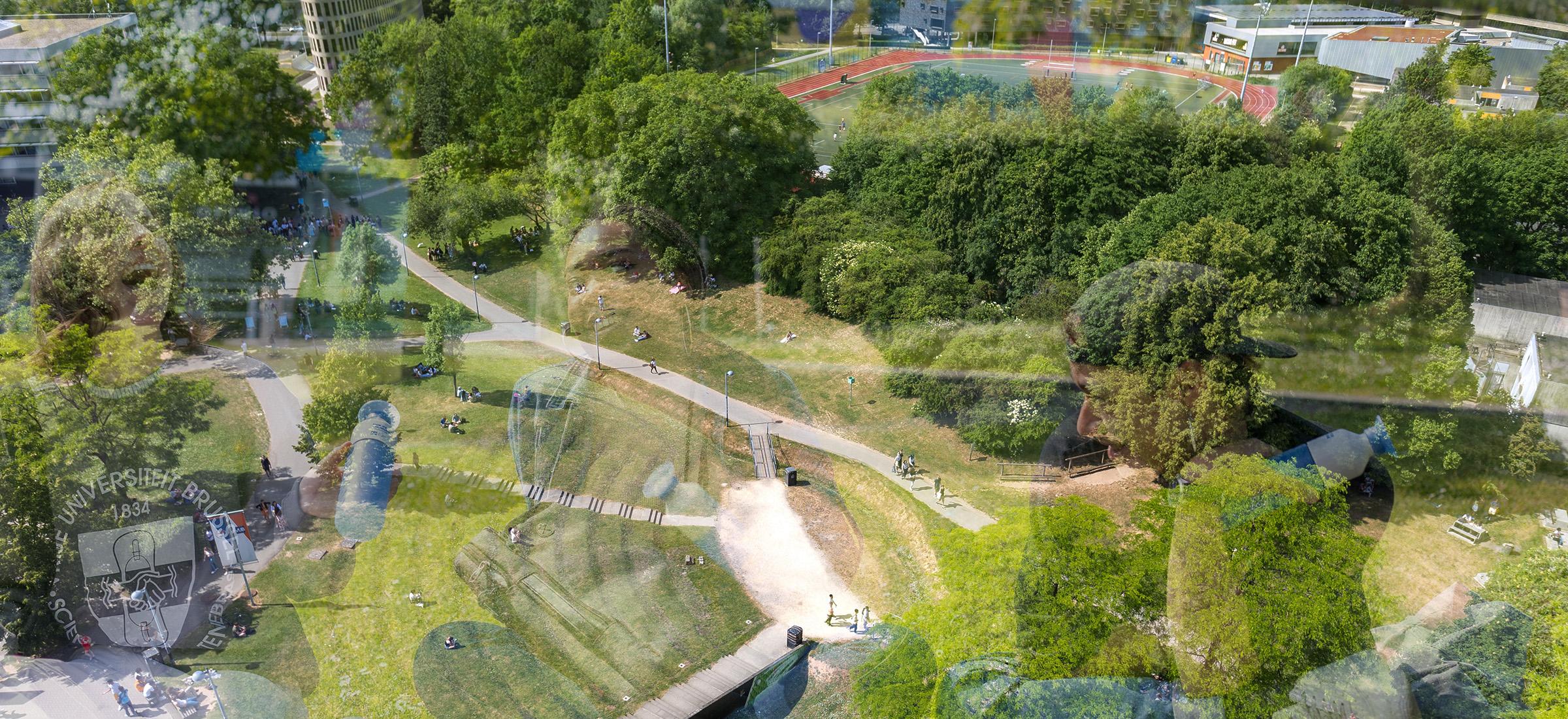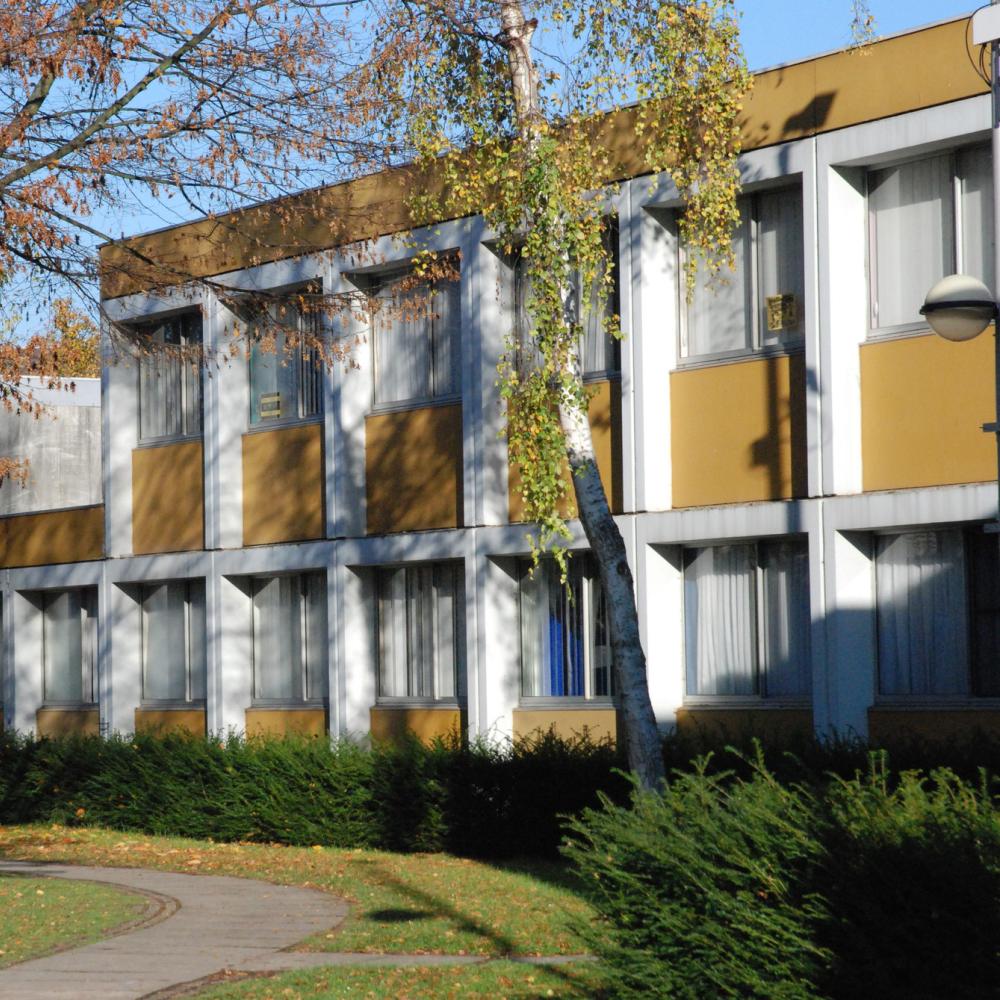
Campus development
High-quality research and education calls for high-quality and efficient infrastructure. In order for our staff and students to thrive in the best possible physical conditions, we continue to work on expansion, modernisation, and sustainability of our campus buildings. Curious about our current infrastructure works? Below you'll find an overview.

1. Repurposing Willy Van Der Meeren student residences
Cost: € 15 million
Duration of works: end foreseen in the near future
Contractor: a consortium with several partners
About the construction project
On the VUB Main Campus, near the athletics track, we are redecorating the iconic student residences of Willy Van Der Meeren.
Answer to demand for more space
The student residences from the 1970s were literally run down after almost 50 years. According to the master plan for the campus expansion with the XY buildings, which also contain 650 student residences, they would initially disappear. But because various research groups and organisations were looking for more space for new projects, it was decided to redesign them.
An ongoing project
The redecoration is still in full swing, but several units have already been put into use. It now houses various labs, groups and organisations:
Red units
- International Center for Bio Electron Cryogene Microscopy
- Prebio Incubator
Grey units
- Temporary teaching facilities. Later on, the now scattered student-related services without teaching activities will move here.
Yellow Units
- Labs Industrial Engineer (INDI)
- Innoviris/Living lab
- Circular Retrofit Lab
- Unions
- Services of Professor Wim De Malsche
- Arts (Professor Hans De Wolf)
- Professor Valerie-An Jacobs
- Huis van de Mens Brussel
Blue Units
- Flanders Food: bakery, brewery, chocolate production
- Cleanroom
Focus on circular building and sustainability
The redecoration of the student residences in itself is a research project into building solutions with demountable, adjustable and reusable elements. For this, the European pilot project Circular Retrofit Lab was realised in one of the student residences. In cooperation with partners from the construction industry, 8 student residences were renovated in a circular manner, as a prelude to circular renovation of the 300 other student residences. The experiences gained in this way with regard to the transformability of buildings, the reduction of energy consumption, and the recycling of construction waste will be used, among other things, in the circular renovation of buildings in Brussels.
Work zone
Access along the side of buildings X, Y, K, and the swimming pool is blocked by fencing. The path between the student residences is also closed. Access is by the path alongside the athletics track only.
About the construction project
On the border between the VUB Main Campus and the ULB Campus, we are building the Learning & Innovation Centre. This 9,000 m² building has eight floors, and will bridge both campuses and universities. The building houses diverse rooms where high-tech equipment supports knowledge exchange. It will also bring together the library collection of 'Exact and applied sciences' of the VUB and 'Sciences et techniques' of the ULB.
An innovative learning environment
The LIC will offer students of both campuses diverse learning environments: quiet rooms for individual study, classrooms for collaborative work, experimentation centres for small group activities and active learning rooms. In addition, ties are also strengthened with external partners from the business community through project and exhibition spaces.
Furthermore, it wants to be an exemplary building in all respects: a near-zero energy building constructed from sustainable materials, seamlessly integrated into the green landscape, equipped with high-performance ICT applications. Thanks to digital tools, visitors will be able to access global knowledge sources and contact like-minded people all over the world.
In cooperation with ULB
The new study centre will symbolise the close collaboration between VUB and ULB. Both have always been sister universities, and they are strengthening their ties through the Learning & Innovation Centre (LIC). Together, they are at the cradle of what should become an incubation room for innovation and a networking centre where the academic world and society will meet.
Work zone
The construction of the Learning & Innovation Centre has begun. For the duration of the works, the passage between entrances 6 and 13 is closed to all vehicles and pedestrians.