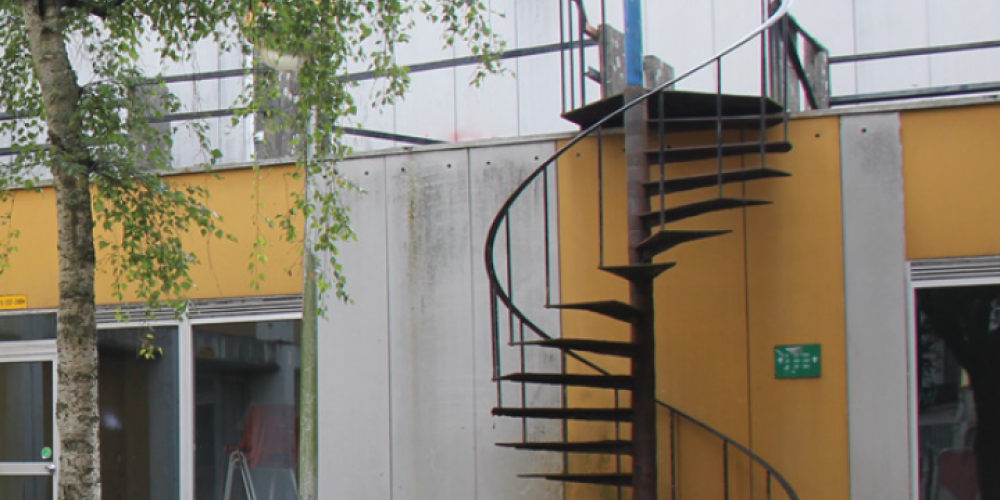
The complete book can be downloaded here, it was written by Stephanie Van de Voorde, Ine Wouters and Inge Bertels.
These student houses were designed in 1971-1972 by the Belgian architect Willy Van Der Meeren, and were built in 1972-1973 with a Swiss building system called Variel. This consists of open, three-dimensional prefabricated modules made of reinforced and post-tensioned concrete. Van Der Meeren combined these modules to create housing units for 352 students in the heart of the green campus. Although the construction technique was innovative and experimental, the architectural and urban quality of the housing complex are unparalleled. Yet today, at almost fifty years of age, the student homes are threatened by new building projects. Some modules have already been demolished. The time is now to look at the history of the housing complex and bring to light its special qualities, in order to safeguard its future.